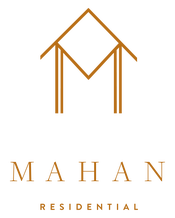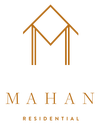| AIR |
Central Air, Heat Pump |
| AIR CONDITIONING |
Yes |
| APPLIANCES |
Dishwasher, Disposal, Dryer, Gas Water Heater, Microwave, Refrigerator, Washer, Water Heater |
| AREA |
1042 - Evergreen Hwy |
| BARN/EQUESTRIAN |
Yes |
| BASEMENT |
Daylight, Finished, Yes |
| CONSTRUCTION |
Wood Siding |
| FIREPLACE |
Yes |
| GARAGE |
Attached Garage, Yes |
| HEAT |
Electric, Heat Pump, Natural Gas |
| INTERIOR |
Bath Off Primary, Dining Room, Double Pane/Storm Window, Fireplace, Fireplace (Primary Bedroom), French Doors, Skylight(s), Vaulted Ceiling(s), Walk-In Closet(s), Water Heater, Wine/Beverage Refrigerator |
| LOT |
0.49 acre(s) |
| LOT DESCRIPTION |
Cul-de-sac, Dead End Street |
| MLS STATUS |
Active |
| PARKING |
Attached, RV Access/Parking |
| STORIES |
1 |
| STYLE |
16 - 1 Story w/Bsmnt. |
| SUBDIVISION |
Evergreen Highway |
| TAXES |
8532 |
| UTILITIES |
Sewer Connected |
| VIEW |
Yes |
| VIEW DESCRIPTION |
Mountain(s), River |
| WATER |
Public |
We respect your online privacy and will never spam you. By submitting this form with your telephone number
you are consenting for Jerry
Mahan to contact you even if your name is on a Federal or State
"Do not call List".
Properties with the  icon are courtesy of Northwest MLS.
icon are courtesy of Northwest MLS.
Listings courtesy of Northwest MLS as distributed by MLS GRID. Based on information submitted to the MLS GRID as of 9/22/25 1:11 AM PDT. All data is obtained from various sources and may not have been verified by broker or MLS GRID. IDX information is provided exclusively for consumers’ personal noncommercial use, that it may not be used for any purpose other than to identify prospective properties consumers may be interested in purchasing. Supplied Open House Information is subject to change without notice. All information should be independently reviewed and verified for accuracy. Properties may or may not be listed by the office/agent presenting the information.
DMCA Notice

This IDX solution is (c) Diverse Solutions 2025.
 icon are courtesy of Northwest MLS.
icon are courtesy of Northwest MLS.

