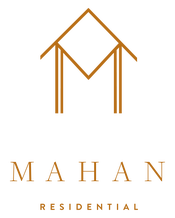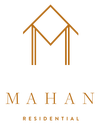13701 Prairie Ridge Drive E, Bonney Lake, WA 98391 (MLS # 2313732)
|
Listing provided courtesy of Northwest MLS; KW Mountains to Sound Realty
|
PRICE REDUCED! Motivated Sellers ! This floor plan will check all your boxes as it offers expansive formal living room & great room with cozy free standing wood stove. Spacious open kitchen with breakfast bar, SS refrigerator & large dining room. Master suite with walk-in closet & attached bath with Life Spa Walk-in Tub! 2 additional bedrooms with 3/4 hall bath & large laundry room.New carpet Upgrades over the years include: LVP floors, Heat Pump, Electric Furnace, Leaf Guard Gutters, hot water tank, Vinyl windows with blinds. Fantastic, large level fenced yard with decks on both the front & back, gardening shed & carport. Great location just minutes to shopping, and entertainment . Easy access to HWY 410 for commuting
| DAYS ON MARKET | 23 | LAST UPDATED | 12/14/2024 |
|---|---|---|---|
| TRACT | Prairie Ridge | YEAR BUILT | 1988 |
| COMMUNITY | Prairie Ridge | COUNTY | Pierce |
| STATUS | Active | PROPERTY TYPE(S) | Single Family |
| Elementary School | Buyer To Verify |
|---|---|
| Jr. High School | Buyer To Verify |
| High School | Buyer To Verify |
| PRICE HISTORY | |
| Prior to Dec 14, '24 | $419,500 |
|---|---|
| Dec 14, '24 - Today | $410,000 |
| ADDITIONAL DETAILS | |
| AIR | Ceiling Fan(s), Central Air, Heat Pump |
|---|---|
| AIR CONDITIONING | Yes |
| APPLIANCES | Dishwasher, Electric Water Heater, Microwave, Refrigerator, Water Heater |
| AREA | 109 - Lake Tapps/Bonney Lake |
| BASEMENT | None |
| CONSTRUCTION | Wood Siding |
| EXTERIOR | Garden |
| HEAT | Electric, Forced Air, Heat Pump, Wood |
| HOA DUES | 200 |
| INTERIOR | Bath Off Primary, Ceiling Fan(s), Dining Room, Double Pane/Storm Window, Vaulted Ceiling(s), Walk-In Closet(s), Wall to Wall Carpet, Water Heater |
| LOT | 8359 sq ft |
| LOT DESCRIPTION | Paved |
| LOT DIMENSIONS | 8360 |
| PARKING | Detached Carport, Driveway, RV Access/Parking |
| PRIMARY ON MAIN | Yes |
| STORIES | 1 |
| STYLE | 21 - Manuf-Double Wide |
| SUBDIVISION | Prairie Ridge |
| TAXES | 2874 |
| UTILITIES | Sewer Connected |
| VIEW | Yes |
| VIEW DESCRIPTION | Territorial |
| WATER | Public |
MORTGAGE CALCULATOR
TOTAL MONTHLY PAYMENT
0
P
I
*Estimate only
| SATELLITE VIEW |
| / | |
We respect your online privacy and will never spam you. By submitting this form with your telephone number
you are consenting for Jerry
Mahan to contact you even if your name is on a Federal or State
"Do not call List".
Properties with the  icon are courtesy of Northwest MLS.
icon are courtesy of Northwest MLS.
Listings courtesy of Northwest MLS as distributed by MLS GRID. Based on information submitted to the MLS GRID as of 12/22/24 12:27 PM PST. All data is obtained from various sources and may not have been verified by broker or MLS GRID. Supplied Open House Information is subject to change without notice. All information should be independently reviewed and verified for accuracy. Properties may or may not be listed by the office/agent presenting the information.
DMCA Notice

This IDX solution is (c) Diverse Solutions 2024.

